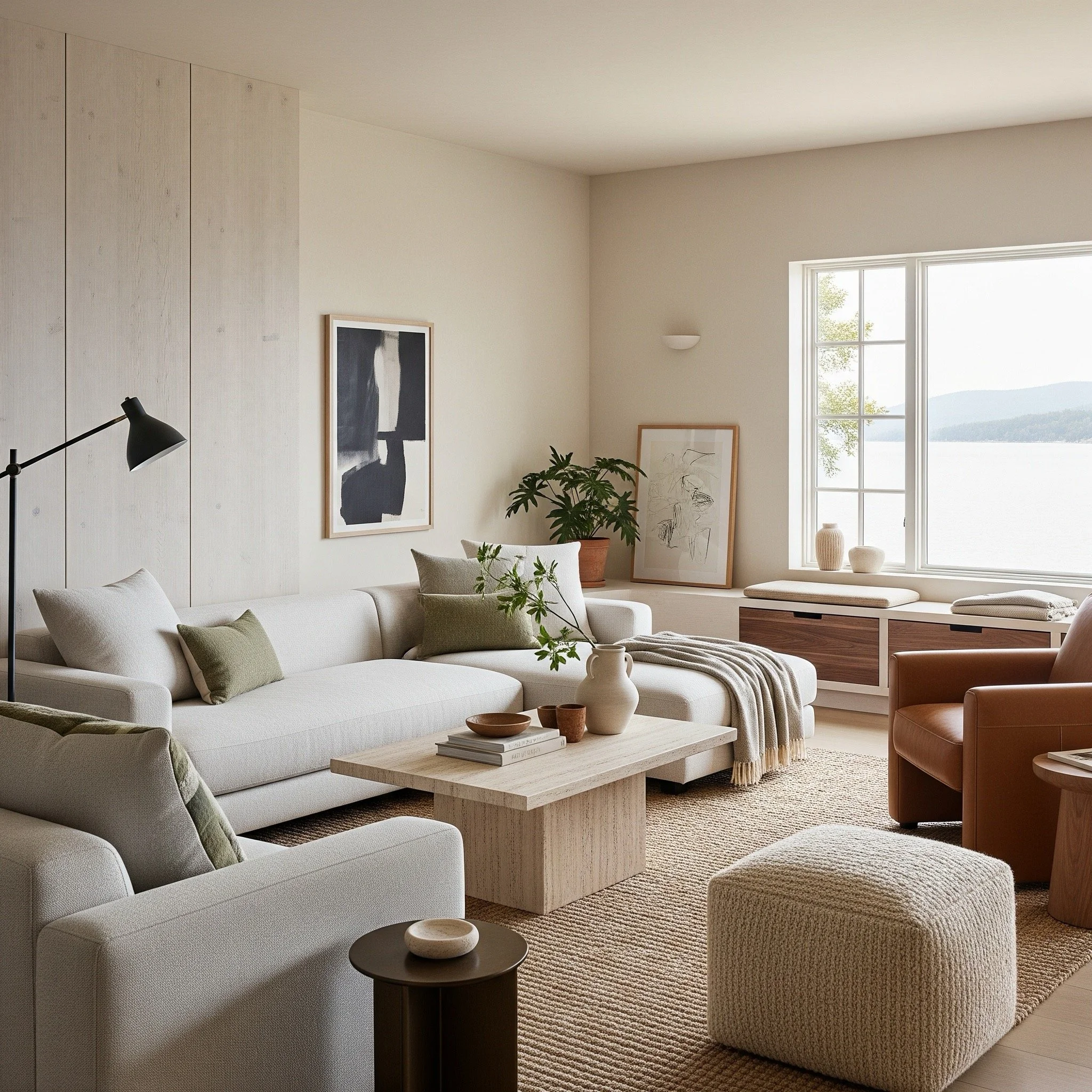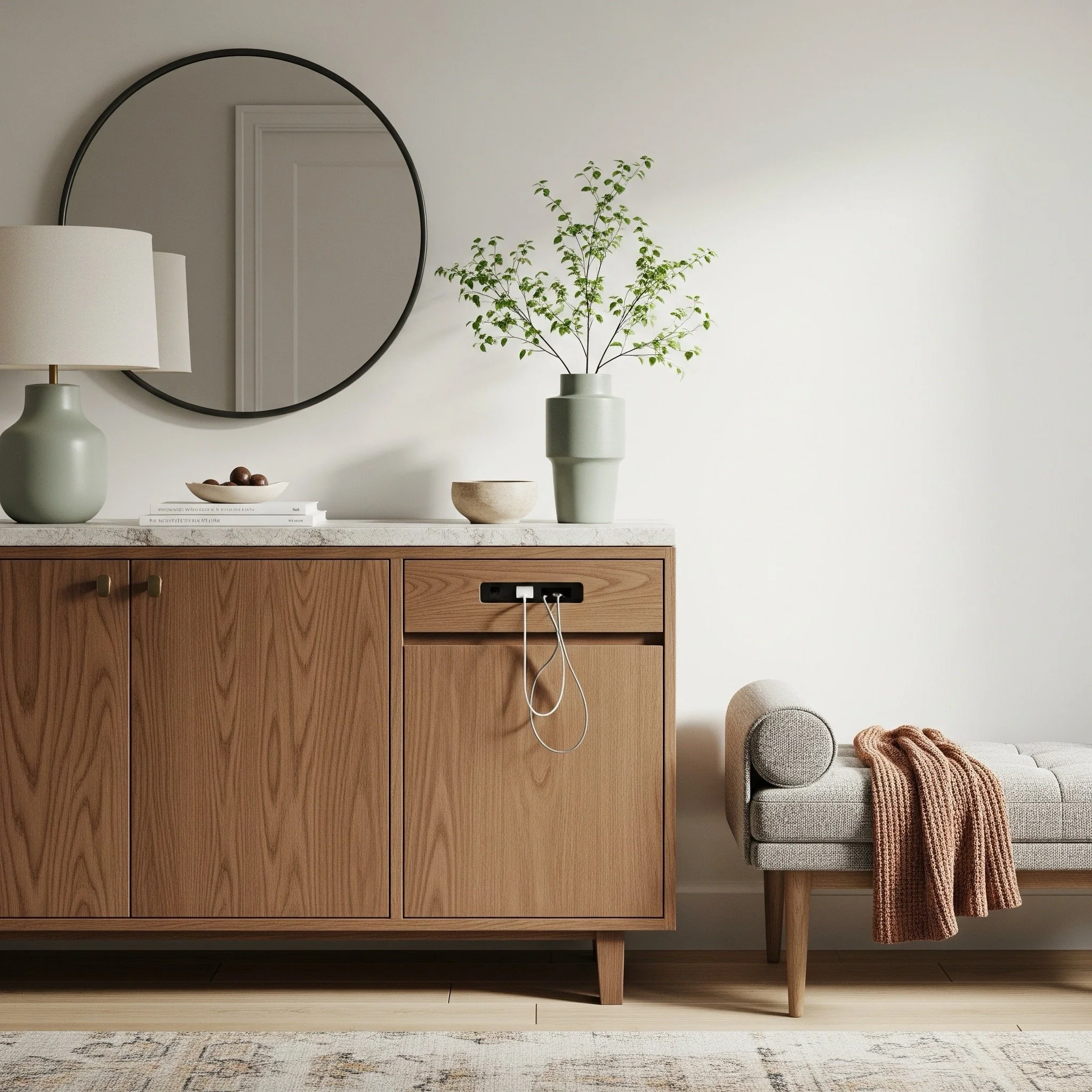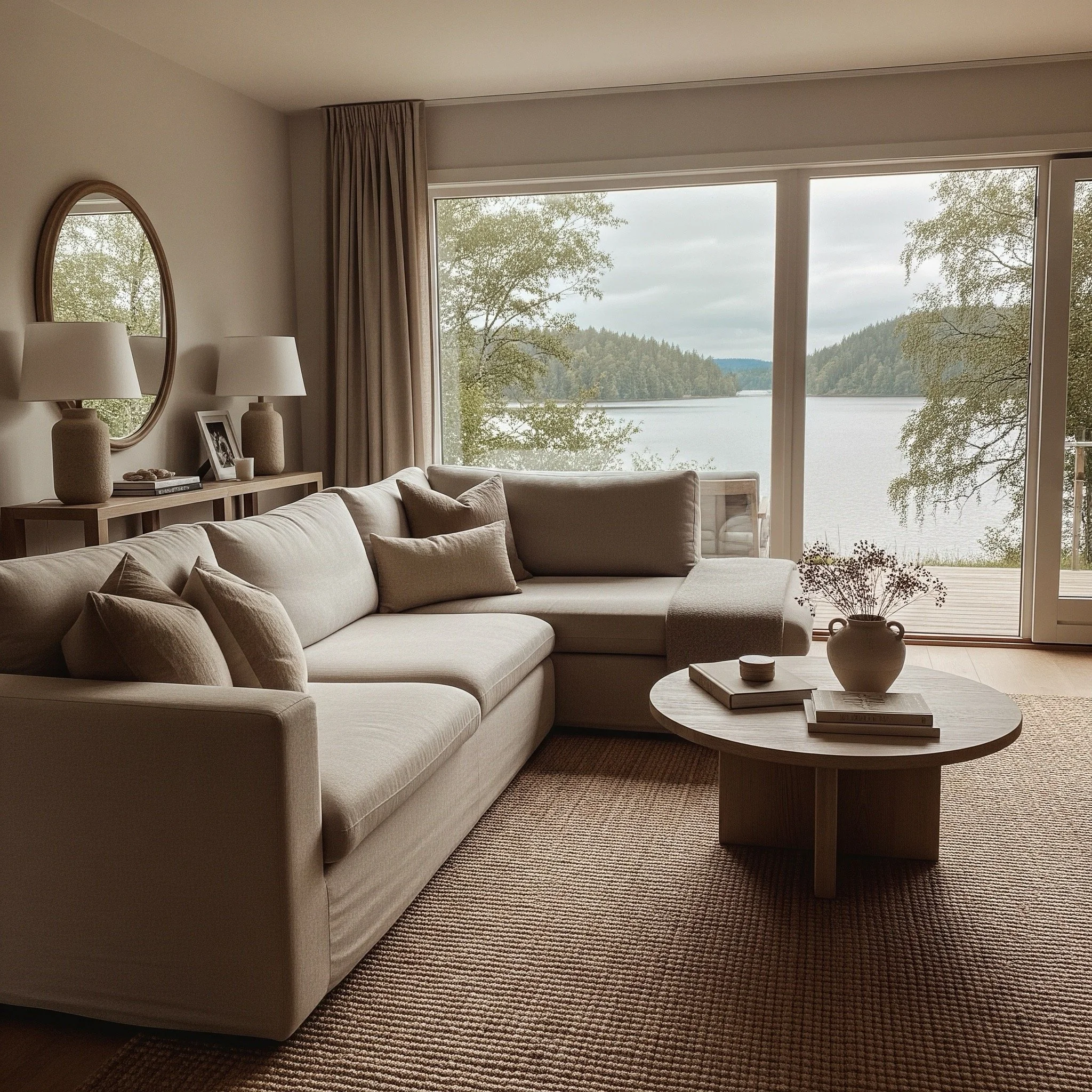Project: “The Lakeside Townhome”
Vibe: Warm Modern West Coast Refresh
Location: BC Okanagan
Scope: Living room, dining, foyer, primary suite, balcony styling; listing‑ready staging & light cosmetic refresh
Size: ~1,450 sq ft
Timeline: 3 weeks (concept to install)
Services: Space planning, palette & materials, furnishings & décor selection, layered lighting plan, photo‑ready styling.
The Challenge
Gorgeous lake views, but the interior felt cold and under‑scaled for the open concept. Limited storage at the entry and visual “clutter” from mismatched pieces distracted from the architecture and view.
Design Moves
Layout: light-toned sectional oriented to view + conversation, two textural reading chairs, oversized 48" round coffee table for flow.
Lighting: dimmable 2700K lamps + sculptural dining pendant; added ceiling spots on separate zones.
Storage: closed entry console + wall of hooks concealed behind a slatted screen; hidden charging drawer.
Styling: organic ceramics, linen drapery, matte black moments, and living greenery.
Before → After Impact
Clear sightlines to the lake from entry; balanced scale makes room feel larger.
Reduced visual noise; calmer, cohesive feel that photographs beautifully.
Function wins: drop zone by the door, better lighting control for evenings.
Deliverables
Scaled floor plan, mood board, shopping list with sources, paint schedule, install, and photo‑ready styling.




